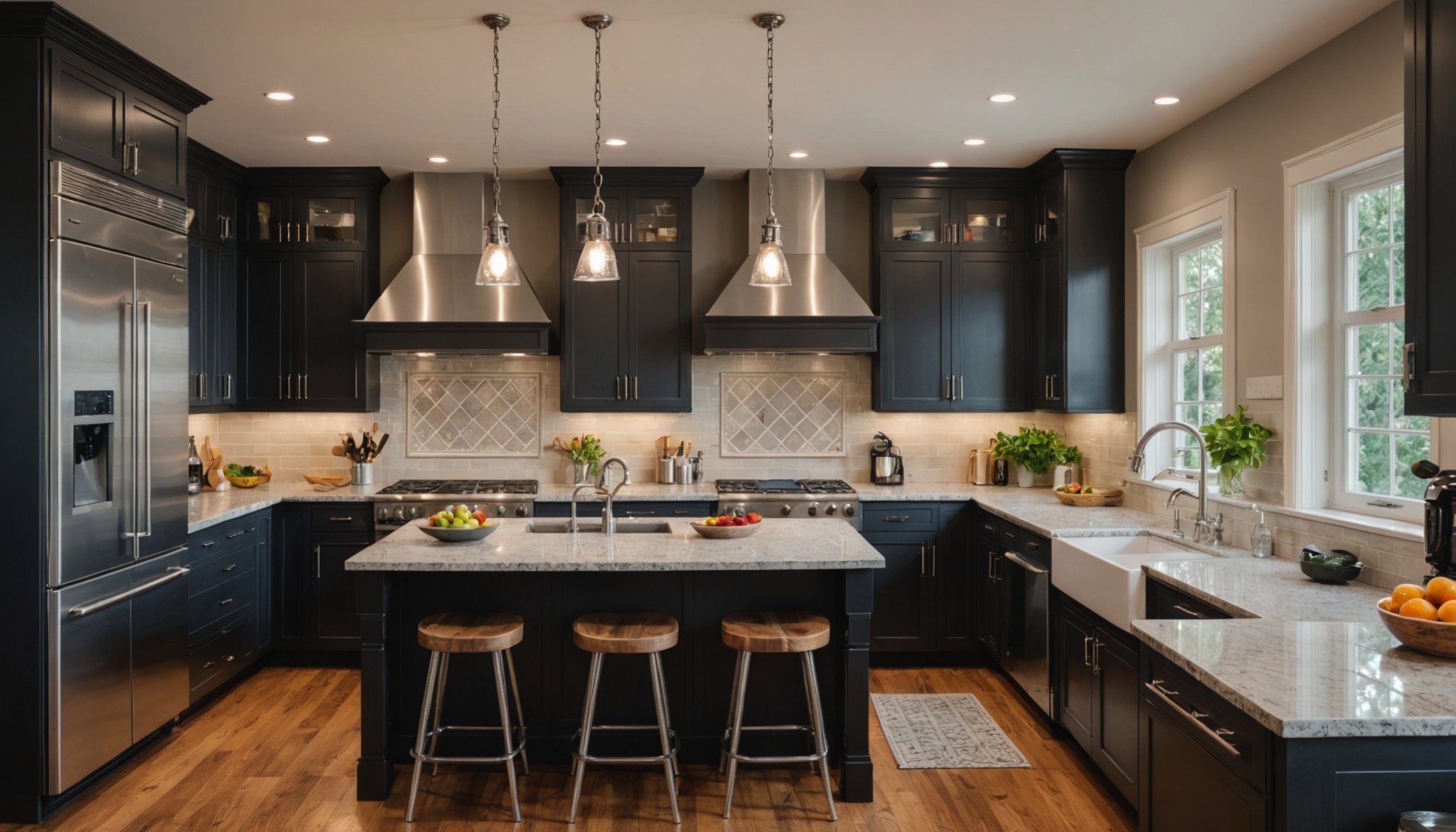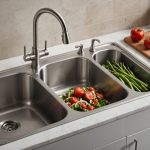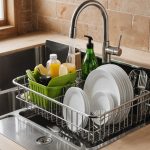In today’s fast-paced world, the kitchen has become more than just a place to prepare meals. It has evolved into a multifunctional space serving as a venue for social gatherings, a hub for family activities, and a sanctuary where culinary enthusiasts can express their creativity. Selecting the right kitchen layout can enhance these experiences, making it crucial to consider various factors such as the number of cooktops, available space, and individual preferences. We’ll explore several kitchen layouts, including the L-shaped, U-shaped, island, galley, and peninsula, to help you find the best design that will boost functionality and aesthetics in your kitchen.
The L-Shaped Layout
The L-shaped layout is one of the most popular choices for modern kitchens. Named for its characteristic L-shape formed by the arrangement of cabinets and appliances along two perpendicular walls, this layout offers an open design that’s perfect for small to medium-sized kitchens.
Also to discover : Which Material Is Best for a Mortar and Pestle Used Daily?
L-shaped kitchens are known for their efficient use of space. The layout minimizes traffic through the kitchen, making it an excellent choice for homes with multiple cooks. The corner of the ‘L’ can accommodate a cooktop, while the other leg can house another, allowing cooks to work without getting in each other’s way. Additionally, it leaves an open area, which is perfect for adding a dining table or a kitchen island, increasing workspace, and enhancing the kitchen’s social function.
The U-Shaped Layout
The U-shaped layout is another sought-after design for kitchens, especially those with ample space. In this layout, cabinets and appliances are arranged along three adjacent walls, forming a U. This design offers an efficient work triangle – the optimal placement of the cooktop, sink, and refrigerator that minimizes movement during cooking.
In the same genre : Which Is More Energy Efficient: Glass Top Stove or Coil Burners?
For kitchens with multiple cooktops, the U-shaped layout provides distinct zones for each cooktop. This layout makes the best use of wall and corner spaces for storage cabinets, ensuring easy access to cooking utensils and ingredients. However, ensure that the space between the opposing sides is wide enough to avoid a cramped feeling, especially in kitchens with multiple cooks.
The Island Layout
The Island layout is a versatile kitchen design that incorporates a freestanding workspace in the center of the kitchen. It’s a popular choice in open-plan homes as it helps define the kitchen area without enclosing it.
An island offers additional work and storage space, which can be invaluable in a kitchen with multiple cooktops. You can equip the island with a cooktop, sink, or even a dishwasher, while the main wall houses the other cooktop and appliances. This layout facilitates an efficient work triangle and creates a social hub where family and friends can gather.
The Galley Layout
The Galley layout, named after the efficient design of ship galleys, is a smart choice for small, narrow spaces. In this design, cabinets and appliances line up on two parallel walls, creating a central aisle that can be walked through.
When dealing with multiple cooktops in a galley kitchen, placement is key. Distribute them on opposite sides to prevent crowding and ensure chefs can cook without bumping into each other. Although it lacks the communal aspect of other layouts, galley kitchens offer significant storage and counter space, making it a practical choice for serious cooks.
The Peninsula Layout
The Peninsula layout is essentially a U-shaped or L-shaped kitchen with an added extension or ‘peninsula’ that serves as an extra counter or seating area. It’s a great alternative to an island layout for kitchens with limited space.
In a kitchen with multiple cooktops, the peninsula can house a cooktop or act as a buffer between the cooking and dining or living areas. It contributes to a smooth workflow, especially in kitchens with high traffic. By selecting the right layout that suits your space, needs, and lifestyle, you’ll create a kitchen that’s not only beautiful but also boosts efficiency and enjoyment of your culinary endeavors. Remember, the key to a successful kitchen layout is balancing functionality with personal style.
Optimal Work Triangle in a Single Wall Kitchen Layout
The single wall kitchen layout, also known as the straight kitchen, is ideal for lofts, studios, or small apartments. This layout has all the appliances, cabinets, and countertops arranged on a single wall. It’s a simple, cost-effective design that minimizes the use of space while maximizing functionality.
A work triangle, constituting the cooktop, sink, and refrigerator, is a crucial aspect of any kitchen layout. It’s meant to reduce unnecessary movement and increase efficiency during cooking. In a single wall kitchen layout, you can achieve an optimal work triangle by integrating multiple cooktops.
For instance, you could place one cooktop near the sink and another towards the end of the counter. This arrangement not only ensures that both cooktops are within easy reach, but also creates a balanced look in your kitchen.
The single wall kitchen layout, although limited in counter space, still manages to offer a streamlined cooking area. However, it may lack the social element found in other kitchen layouts. To counteract this, you can add a small dining table or bar stools along the countertop, transforming your kitchen into a cozy dining area.
While this layout might not be everyone’s first choice, with the right design elements, it can transform into a stylish, modern kitchen that meets your cooking needs.
Making the Most of Your Floor Plan in a Kitchen Remodel
The key to a successful kitchen remodel lies in understanding your floor plan and optimizing the available space. When planning a kitchen remodel, consider your lifestyle, cooking habits, and the number of people who will be using the kitchen regularly.
For example, if you often host dinner parties or have a large family, a kitchen island or a U-shaped kitchen may be a better choice to accommodate multiple cooks. On the other hand, if you live alone or with a partner, a galley kitchen or a single wall kitchen could be more than sufficient.
Also, consider the traffic flow in your kitchen. If your kitchen is a high-traffic area, choose a layout like the L-shaped or peninsula kitchen that naturally separates the cooking area from the rest of the house.
Lastly, remember that the best kitchen layout is one that caters to your needs and matches your personal style. Whether you prefer a modern, minimalist design or a traditional, rustic look, make sure your kitchen is a reflection of you.
Conclusion
Choosing the perfect kitchen layout for a kitchen with multiple cooktops can be challenging, but with a clear understanding of the different kitchen layouts and their benefits, you can make an informed decision. Whether you prefer the open and social environment of an island kitchen, the practicality and efficiency of a galley kitchen, or the flexibility of an L-shaped or peninsula kitchen, each layout offers unique advantages.
Remember that the ultimate goal is to create a kitchen that enhances your cooking experience, aligns with your lifestyle, and reflects your personal style. So, take the time to evaluate your options carefully, consider your needs and preferences, and plan your space strategically. With the right layout, your kitchen can transform into a delightful cooking and dining haven that you’ll love spending time in.











